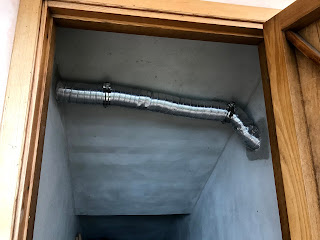Another aggressive schedule for this past week. Basically all of the construction, etc. should be completed in preparation for the delivery of the kitchen appliances and cabinetry the following week. This means all the tile work must be completed, finishing the inside fix of the chimney and then painting. I had more doubts about this week than last. But...........
True to the team's dedication and commitment it is pretty darn close. We did have an unexpected set back with the chimney (why am I NOT surprised at this?). When inserting a tube that would run the entire inside length of the chimney we discovered the chimney is not straight. I won't bore you with all those ugly details but we did come up with a fix but it caused some other problems so we now have modified the ceiling in the living room to accommodate that fix. That took a few days so now we expect to finish construction this Tuesday. We had to reschedule the appliance delivery and the cabinet delivery but I'm good with that. I would rather have it right than done fast. So now this week will be just a partial work week and then the week of November 4th should be the final week. Cabinetry, appliances and all electrical should be completed the week of November 4th and I can begin the move in process.
But first this coming week must go right - which is finished the tile installation, painting and finishing touches on the trim.
Here are photo updates for the week
Tile installation starts
Very precise work
This is the wall under the bar
on the living room side
The main wall in the kitchen
Where you see white tile will be cabinets
These guys are good!!
The holes for the can lights are cut in the ceiling
Now the grout is applied
Kitchen side of the island - with the grout finished
Finito!!
Now the mess that is the chimney
A new false ceiling to accommodate the
chimney issues
Drywalling the framed false ceiling
The vent for the hood over the stove
runs through the outside closet and
vents on the outside of the house.
The end is in sight and I am getting so excited!!!!



















































